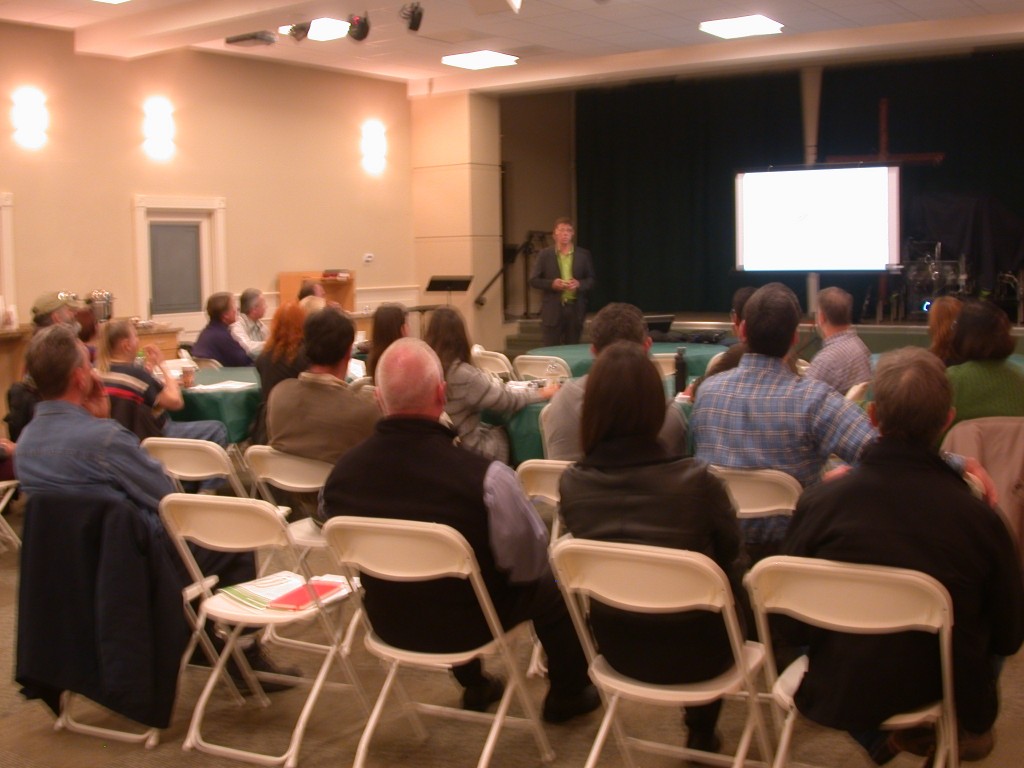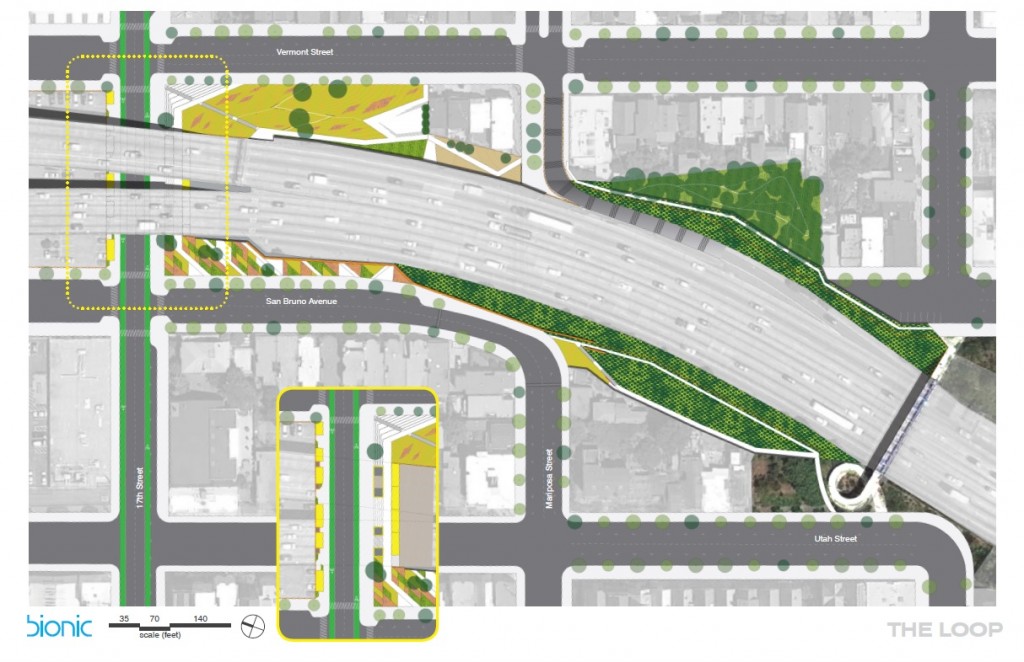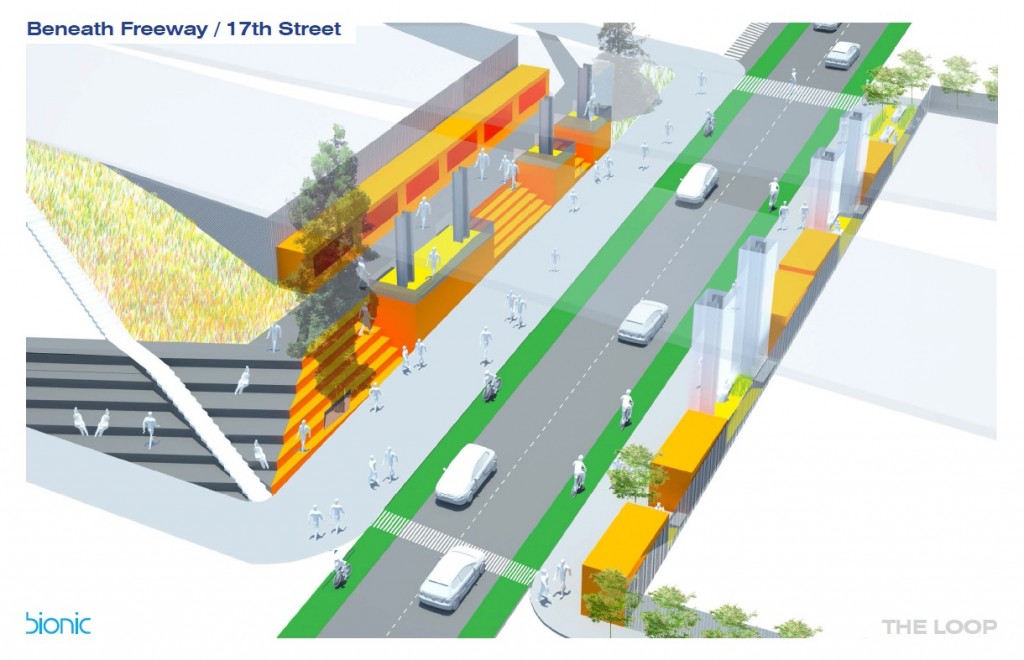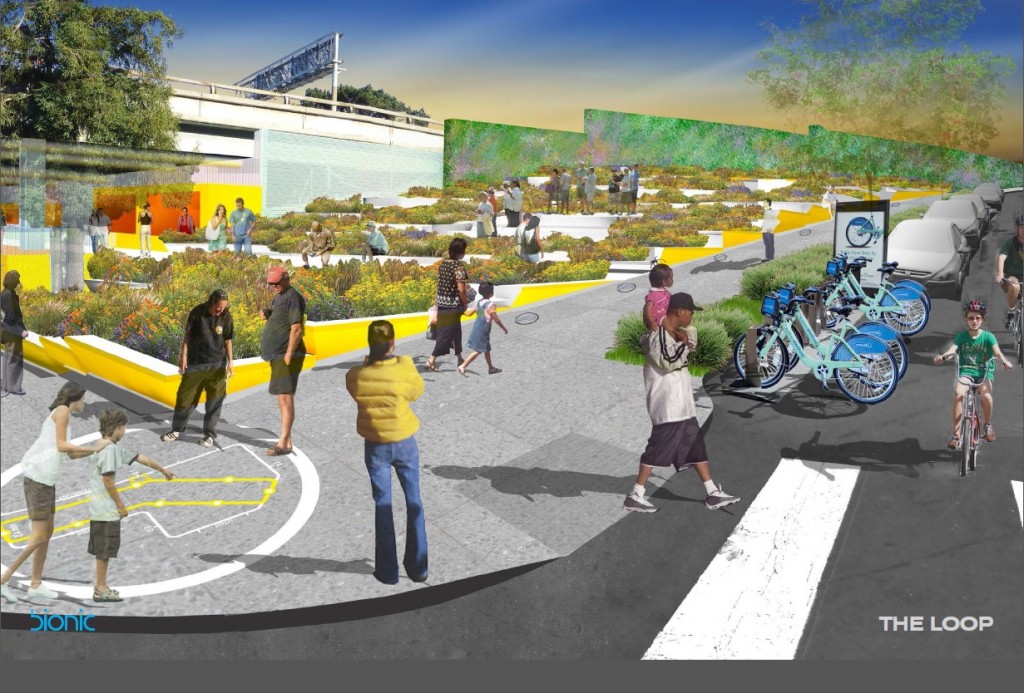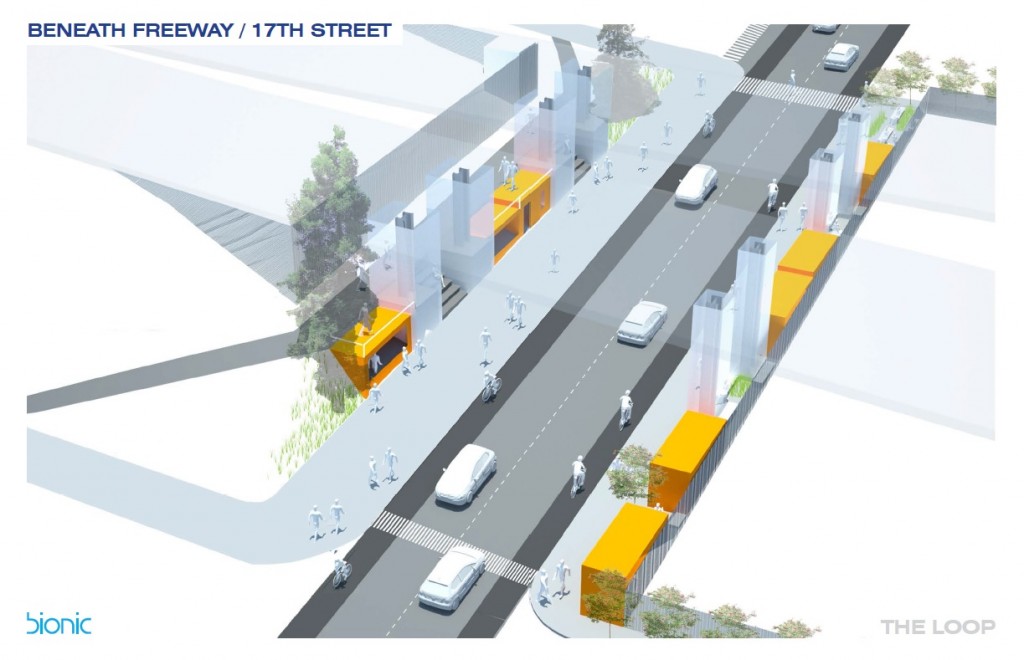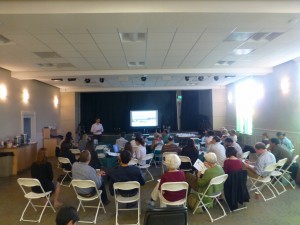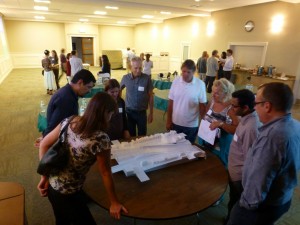To kick off the Potrero’s SF MUNA group’s efforts to revitalize the Vermont/ San Bruno freeway area and turn it into a community park space the steering committee held the first planning meeting on February 27, 2013 at The Russian Gospel Church on 17th Street in San Francisco. Neighbors from the community were informed about the meeting via in-person conversations and a flyer drop.
Who attended: In addition to neighbors from Utah, San Bruno, Vermont, Mariposa and 17th Street there was representation from Lorena Wong, Caltrans landscape engineer, Chris Balingit, Caltrans District 4 Maintenance Manager, Jerad Weiner, DPW Community Liason, Alex Medina, Mission Police and Steve Schweigert, SF Parks Alliance.
Our Journey: The Community Planning Meeting is the culmination of almost two years of work by the steering committee that was formed to respond to concerns by the neighborhood for an improvement to the right-of-way area. Initial outreach resulted in help from UC Berkeley’s landscape program which (under the direction of Walter Hood) used the right-of-way area as the design topic for the University’s Thomas Church Memorial Competition. The result was an inspiring set of ideas for improving the area. Following that, the committee interviewed landscape architects and selected Sarah Moos and Marcel Wilson of Bionic (because of their commitment to the public process as a rich source of input and collaboration for making design better) to help create a master landscape plan for the area through a series of community meetings. They worked with the group to produce a marketing brochure for fundraising to support the design process which will involve neighbors.
Where we are right now: Currently the project has raised 10k of its 15k needed to reach its funding goal, which will enable the landscape architect design. After the design phase is complete, taking into consideration the feedback from the community, the committee will need to fundraise for the construction phase, currently estimated at around 100k.
During the meeting a presentation was made by steering committee members: Dianne Bates, Sheldon Trimble, Umesh Bhandary and Jean Bogiages. The presentation can be found at http://sfmuna.org/wp-content/uploads/2011/12/Potrero-Gateway-Park.pdf. During and after the presentation, the audience was asked to contribute their concerns and ideas for the park, which were:
• Design goals
o Highest level considerations: Safety; low maintenance; frequent use; visually appealing
o Design should be uninhabitable for homeless, no hiding places
• Space Requests:
o Lots of lights
o Dog park
o Sprinklers – irregular sprinklers for irrigation and to deter homeless
o More trees to beautify, reduce pollution and decrease freeway sound
o Trees with a high canopy and lower growing ground cover (deters homeless)
o Open or community garden – or corporate sponsored gardens
o Fence to the freeway, open up the space
o Benches on the hillside with ridges (so you can’t lay down)
o Walking paths
o Park fitness equipment (increases use)
o Solar panels (b/c they deflect noise) and trial for alternative energy
o Round wall similar to El Camino
o Combine green material with hardscape materials: decomposed granite paths
o Sidewalk changes: Wider sidewalk on 17th , complete sidewalk on San Bruno
• Other:
o Traffic calming for Vermont and San Bruno, including speed signs, parking changes, bulls eye mirror, permit parking on Vermont
o Neighbors need to occupy/use the space; be there on a weekly/ bi-weekly basis for clean-ups.
o Community neighborhood watch groups by block
Folks were asked to volunteer for the steering committee and to help with fundraising.
Result of meeting: As a result of the meeting, neighbors are more aware and engaged around the project. In addition, the Russian Gospel Church offered their space for continual use by the steering committee and Caltrans sent a follow up note to the steering committee lead saying “It is evident that the community takes great pride in their neighborhood and are looking for feasible solutions and a design that is inviting, aesthetically pleasing, low maintenance and functional.”
Next Steps: The next planning meeting will be the steering committee and the landscape architects. Following that, we have planned two community meetings with the landscape architects to agree on a master landscape plan.
The committee is grateful to the Russian Gospel Church for its willingness to sponsor this first community meeting and the design meetings which will follow.

